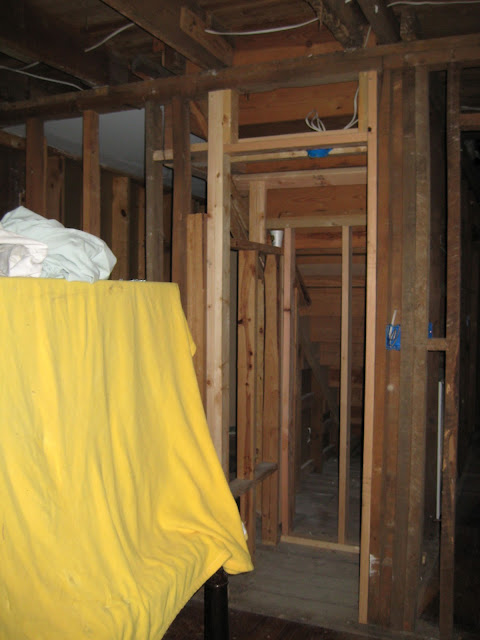Where the washer and dryer will go.
Guest bedroom.
Guest bedroom closet.
Bathroom.
Bathroom looking into the living room.
Insulation and wiring.
Storage under the stairs.
Closet in our bedroom.
Air return under the stairs.
Fireplace in the dining room looking into our bedroom.
Fireplace in the living room looking into the guest bedroom.
Looking into the bathroom from the living room.
Living room looking into the bathroom.
Dining room and new insulation.
Living room looking into our bedroom and the kitchen.
Looking up into the duct work and wiring.
Duct work and wiring.
Duct work and new insulation.
Into the upstairs.
Up the stairs.
Five new windows upstairs.
New replacement window looking outside upstairs.
Framing and wiring around the chimney upstairs.
Another new window about to go in.
Insulation upstairs and the small attic door. About to start drywall.
Five windows upstairs.
Return air and a register upstairs.
Insulation and a register on the other side.
Ceiling, insulation and recessed lighting around the chimney.
Looking down the stairs.
Out the five windows to the road and the yard.
Duct work in the attic.
Wiring upstairs.
More new wiring and insulation.
Attic.
Looking down the stairs. Railings removed.
Wallpaper over the wood going down the stairs.
Wallpaper continued.
New light upstairs.
Kitchen.
Fireplace in the kitchen.
Fireplace in the kitchen, window looking into backyard. Window seat going there.
Floor.
New cellar door.
Leads to the old cistern water.
Patching some cracks in the brick, new windows.















































No comments:
Post a Comment