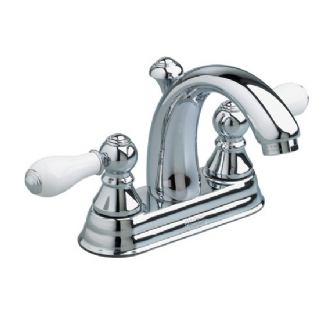With all of the traveling back and forth we wanted to create the notebook so all of our lists, ideas, and notes were all in one place.
We purchased a sketchbook and divided it into eight sections; one for each room of the house, the outdoor space, and a place for calendars notes and lists.
In the space for calendars we gave each month a page for the calendar and a few pages for notes about that month, like when we met who where and what appliances we looked at and how much they were. In the sections for each space we first added a list of all the things that we wanted to be done to the space, for example what the contractor would be doing. We also added a list of items we need/want for each space so we could add notes when we find something or check it off when it is purchased. Each space has inspirational images for each space to show our contractor how we want each space to feel as well as paint and fabric samples to reference when shopping for things to go in that room.
As our moving date draws near, another important thing in the notebook was a moving checklist. Making the checklist now, a few months from moving makes sure that we will get everything we want done, without forgetting to do it when things get busy or waiting until last minute to finish.
Saturday, March 31, 2012
Sunday, March 25, 2012
Kitchen Appliances
Posted by
Paige
We finally purchased our kitchen appliances!! It felt like this process took forever but we finally found a sale that we thought was the best deal we could get. We went with all stainless steel Kenmore appliances from Sears and purchased them during their friends and family sale. After all of the discounts we ended up getting everything together for less than the list price of the fridge alone.
Friday, March 23, 2012
Kitchen Details
Posted by
Paige
On our last trip home we finalized all of the details of the house, most importantly the kitchen details! This included the cabinet style, finish, and color, countertops, and finalized the layout.
We decided to go back to the original wood floors in the kitchen and didn't want the room to feel like a cabin so we opted for white cabinets.
We thought we had decided on the countertops but when we were told we could get granite at half the price of the man made material we picked out, we quickly changed our minds. Absolute black was the granite color we decided on.
Now all we need to decide on is the cabinet pulls and pendant lights.
We decided to go back to the original wood floors in the kitchen and didn't want the room to feel like a cabin so we opted for white cabinets.
These drawings were based off the plans we talked about in this post and is almost exactly the same.
These are the cabinet plans the three upper ones on the left will be glass and the two tall ones are our pantries that will be on either side of a window seat.
Above the sink will be a breakfast bar.
Monday, March 12, 2012
62
Posted by
Unknown
Well. I've been on hiatus for too long. Now that spring has sprung, the next sixty-two days are quickly crossing themselves off the calendar. The house timeline is a measly sixty-two days. That's quite a feat.
Demolition starts today. March 12. My birthday's in three days, we're going to see Childish Gambino the following day in Atlanta and then two Coheed shows in May. Paige's birthday is in April. Sixty-two days.
Here are a few last minute "icing on the cake" fixtures we've decided.
Kitchen sink:
Demolition starts today. March 12. My birthday's in three days, we're going to see Childish Gambino the following day in Atlanta and then two Coheed shows in May. Paige's birthday is in April. Sixty-two days.
Here are a few last minute "icing on the cake" fixtures we've decided.
Kitchen sink:
Kitchen faucet:
Disposal:
Recessed lighting trim:
Bathroom light:
Bathroom faucet:
More pictures and progress updates to come. We still need to figure out cabinet pulls, paint, and pendant light styles.
Subscribe to:
Posts (Atom)
















